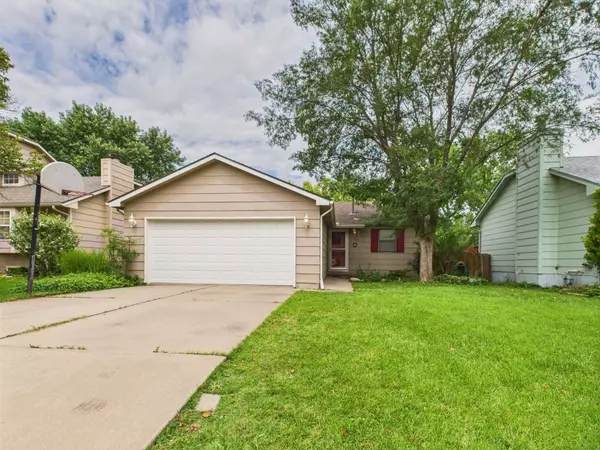For more information regarding the value of a property, please contact us for a free consultation.
244 W Village Lake Dr Derby, KS 67037
Want to know what your home might be worth? Contact us for a FREE valuation!

Our team is ready to help you sell your home for the highest possible price ASAP
Key Details
Sold Price $225,000
Property Type Single Family Home
Sub Type Single Family Onsite Built
Listing Status Sold
Purchase Type For Sale
Square Footage 1,732 sqft
Price per Sqft $129
Subdivision Derby
MLS Listing ID SCK660116
Sold Date 10/20/25
Style Ranch
Bedrooms 3
Full Baths 2
Total Fin. Sqft 1732
Year Built 1992
Annual Tax Amount $2,736
Tax Year 2024
Lot Size 5,662 Sqft
Acres 0.13
Lot Dimensions 5707
Property Sub-Type Single Family Onsite Built
Source sckansas
Property Description
Welcome to this spacious 3-bedroom, 2-bathroom home located in the highly desired community of Derby, Kansas. The main floor features an open living area that flows seamlessly into the kitchen and dining spaces, perfect for everyday living and entertaining. The finished basement offers even more space with one additional bedroom, a bonus room, a full bathroom, and a large family room—ideal for guests, a home office, or a hobby space. Step outside to a huge double deck overlooking the private backyard, great for relaxing or hosting gatherings. A 2-car garage adds extra convenience and storage. Located close to shopping, dining, and recreational amenities, this home combines comfort, space, and a prime location. Don't miss your chance to make it yours!
Location
State KS
County Sedgwick
Direction Meadowlark and Buckner, North on Buckner, West on Red Powell Dr, South on W Village Lake Dr to home
Rooms
Basement Finished
Interior
Heating Natural Gas
Cooling Electric
Fireplace No
Heat Source Natural Gas
Laundry In Basement
Exterior
Parking Features Attached
Garage Spaces 2.0
Utilities Available Natural Gas Available, Public
View Y/N Yes
Roof Type Composition
Street Surface Paved Road
Building
Lot Description Standard
Foundation Full, View Out
Above Ground Finished SqFt 962
Architectural Style Ranch
Level or Stories One
Structure Type Frame
Schools
Elementary Schools Derby Hills
Middle Schools Derby
High Schools Derby
School District Derby School District (Usd 260)
Read Less
GET MORE INFORMATION




