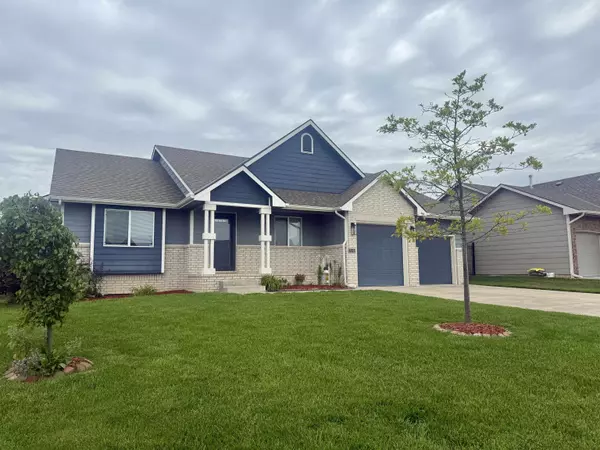For more information regarding the value of a property, please contact us for a free consultation.
5323 N Rock Spring Ct Bel Aire, KS 67226
Want to know what your home might be worth? Contact us for a FREE valuation!

Our team is ready to help you sell your home for the highest possible price ASAP
Key Details
Sold Price $292,500
Property Type Single Family Home
Sub Type Single Family Onsite Built
Listing Status Sold
Purchase Type For Sale
Square Footage 2,334 sqft
Price per Sqft $125
Subdivision Rock Spring
MLS Listing ID SCK654809
Sold Date 10/01/25
Style Traditional
Bedrooms 4
Full Baths 3
HOA Fees $16
Total Fin. Sqft 2334
Year Built 2017
Annual Tax Amount $4,963
Tax Year 2024
Lot Size 7,840 Sqft
Acres 0.18
Lot Dimensions 7909
Property Sub-Type Single Family Onsite Built
Source sckansas
Property Description
Freshly updated & Move-In ready in Beautiful Bel Aire! Welcome to this beautifully updated 4-bedroom, 3-bathroom home in the heart of Bel Aire - where comfort space and style come together effortlessly. With a fresh, modern feel throughout, this move-in ready home offers the perfect blend of functionality and charm. Step inside to a bright, open floor plan that flows seamlessly from the living area to the dining space, with direct access to a relaxing back deck - ideal for morning coffee or evening wind-downs. The kitchen features (granite countertops/stainless steel appliances/custom cabinetry) and the layout is perfect for both everyday living and entertaining. The main floor includes 2 spacious bedrooms and convenient laundry area, and primary suite that serves as a true retreat. At 13 x 11 feet, the primary bedroom features a split-bedroom layout, en-suite bath, and a separate tub and shower - all designed for comfort and privacy. Downstairs, the finished basement offers 2 additional bedrooms, a large family room, and a wet bar - perfect for hosting game nights, movie marathons, or holiday gatherings. If you love to entertain, this basement and the fully fenced backyard read to impress. Bonus: a 3-car garage ensures plenty of space for vehicles, storage, or your next DIY project. Location Highlights: Quiet, family-friendly neighborhood in Bel Aire, Top-rated schools in USD 259 or USD 375 district. Easy access to K-96 , shopping, parks, and major employers. Whether you're a first-time buyer, growing family, or remote professional, this home checks all the boxes-freshly updated, thoughtfully designed, and ready for you to move in and make it your own. If this sounds like your next home, don't wait - reach out today to schedule your private showing!
Location
State KS
County Sedgwick
Direction 53rd & Rock Rd., East on 53rd to Rock spring, Right on Rock Spring to Rock Spring Ct., Right on Rock Spring Ct. to Home
Rooms
Basement Finished
Interior
Interior Features Ceiling Fan(s)
Heating Forced Air
Cooling Central Air
Fireplace No
Appliance Dishwasher, Disposal, Refrigerator, Range
Heat Source Forced Air
Laundry Main Floor
Exterior
Parking Features Attached, Opener
Garage Spaces 3.0
Utilities Available Sewer Available, Natural Gas Available, Public
View Y/N Yes
Roof Type Composition
Street Surface Paved Road
Building
Lot Description Cul-De-Sac
Foundation Full, View Out
Above Ground Finished SqFt 1150
Architectural Style Traditional
Level or Stories One
Schools
Elementary Schools Isely Traditional Magnet
Middle Schools Stucky
High Schools Heights
School District Wichita School District (Usd 259)
Others
Monthly Total Fees $16
Read Less
GET MORE INFORMATION




