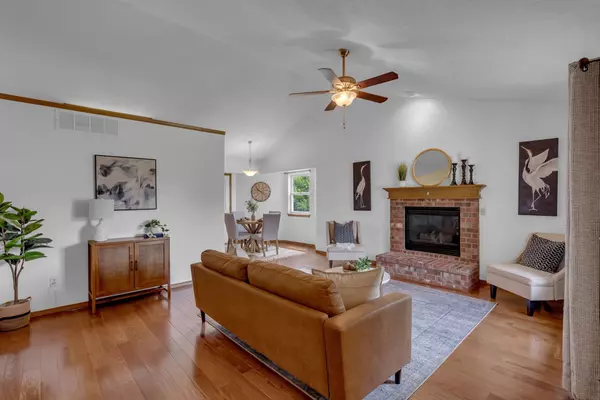For more information regarding the value of a property, please contact us for a free consultation.
2236 N Duckcreek Ln Derby, KS 67037
Want to know what your home might be worth? Contact us for a FREE valuation!

Our team is ready to help you sell your home for the highest possible price ASAP
Key Details
Sold Price $260,000
Property Type Single Family Home
Sub Type Single Family Onsite Built
Listing Status Sold
Purchase Type For Sale
Square Footage 1,960 sqft
Price per Sqft $132
Subdivision Old Ranch
MLS Listing ID SCK659445
Sold Date 09/30/25
Style Ranch,Traditional
Bedrooms 3
Full Baths 3
HOA Fees $10
Total Fin. Sqft 1960
Year Built 1998
Annual Tax Amount $3,145
Tax Year 2024
Lot Size 10,890 Sqft
Acres 0.25
Lot Dimensions 10890
Property Sub-Type Single Family Onsite Built
Source sckansas
Property Description
Welcome to this beautifully maintained ranch situated on the north end of Derby & offering both convenience & comfort. This inviting residence boasts stunning wood floors that enhance the open flow between the living/dining/kitchen/hall areas. The generous master suite features an attached ensuite bath, 2 double closets, & vaulted ceiling with fan providing a serene retreat. You'll find a second bedroom & well-appointed hall bath along with the convenience of a main floor laundry equipped with stacked washer & dryer. Note the kitchen is equipped with a NEW premium gas range, all other appliances, & solid surface counters. The finished daylight basement offers additional living space including a 3rd bedroom, 3rd bathroom, & spacious family room. This home has been freshly updated with neutral paint and carpets were all cleaned & ready for the new owners. The attached garage features an automatic opener for added ease. Step outside to enjoy the wonderful covered deck that overlooks a lush, landscaped backyard complete with automatic sprinkler system sourced from private irrigation well. A pratctical garden building provides extra storage keeping your garage clutter-free. The Heritage roof & HVAC system are both 5 years young, making this home truly move-in ready. Don't miss the opportunity to make this charming ranch your own! Schedule a showing today.
Location
State KS
County Sedgwick
Direction Buckner south of Patriot (63rd S) to Sandhill, west to Duckcreek to home
Rooms
Basement Finished
Kitchen Pantry, Range Hood, Electric Hookup
Interior
Interior Features Ceiling Fan(s), Vaulted Ceiling(s), Window Coverings-All
Heating Forced Air, Natural Gas
Cooling Central Air, Electric
Fireplaces Type One, Living Room, Wood Burning, Glass Doors
Fireplace Yes
Heat Source Forced Air, Natural Gas
Laundry Main Floor, Separate Room, 220 equipment
Exterior
Parking Features Attached, Opener
Garage Spaces 2.0
Utilities Available Sewer Available, Natural Gas Available, Public
View Y/N Yes
Roof Type Composition
Street Surface Paved Road
Building
Lot Description Standard
Foundation Full, Day Light
Above Ground Finished SqFt 1020
Architectural Style Ranch, Traditional
Level or Stories One
Schools
Elementary Schools Derby Hills
Middle Schools Derby North
High Schools Derby
School District Derby School District (Usd 260)
Others
HOA Fee Include Gen. Upkeep for Common Ar
Monthly Total Fees $10
Read Less
GET MORE INFORMATION




