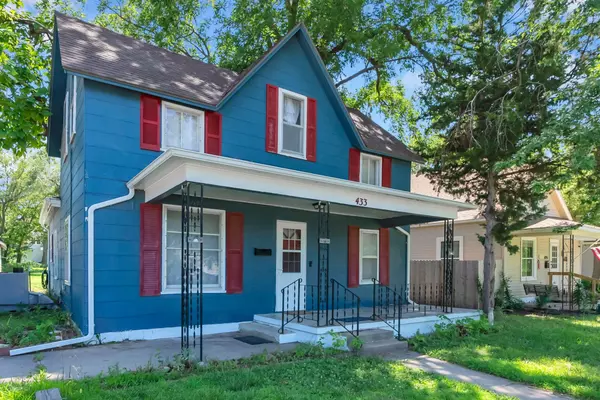For more information regarding the value of a property, please contact us for a free consultation.
433 E 5th St Newton, KS 67114
Want to know what your home might be worth? Contact us for a FREE valuation!

Our team is ready to help you sell your home for the highest possible price ASAP
Key Details
Sold Price $102,000
Property Type Single Family Home
Sub Type Single Family Onsite Built
Listing Status Sold
Purchase Type For Sale
Square Footage 1,340 sqft
Price per Sqft $76
Subdivision Hamills
MLS Listing ID SCK658399
Sold Date 08/21/25
Style Victorian
Bedrooms 3
Full Baths 2
Total Fin. Sqft 1340
Year Built 1910
Annual Tax Amount $1,907
Tax Year 2024
Lot Size 10,890 Sqft
Acres 0.25
Lot Dimensions 66
Property Sub-Type Single Family Onsite Built
Source sckansas
Property Description
Welcome home to this affordable and spacious 3 bedroom, 2 bath charmer in the heart of Newton! With over 1,300 square feet of living space and a generous quarter-acre lot, this home offers the perfect blend of comfort, function, and opportunity. Inside, you'll find a flexible layout, a huge kitchen, a spacious master suite with bay windows, two full bathrooms, and newer carpet upstairs where the two additional bedrooms are —making it a standout in this price range. There is a carport, and a one-car detached garage as well as a shed in the backyard, providing plenty of outdoor storage. Located just blocks from schools and parks, with easy access to Newton's downtown. While the home is located near train tracks, they are not part of the main line through Newton and are only used occasionally. The tracks closest to the home are not used at all and the tracks further east are only used occasionally. Whether you're a first-time buyer or someone looking for space and value, this home is a smart move!
Location
State KS
County Harvey
Direction From First & High, North on High to 5th, West on 5th, past the tracks. House is on South side of 5th.
Rooms
Basement None
Interior
Heating Forced Air
Cooling Central Air
Fireplace No
Appliance Dishwasher, Refrigerator, Range, Washer, Dryer
Heat Source Forced Air
Laundry Main Floor, 220 equipment
Exterior
Parking Features Detached, Carport
Garage Spaces 1.0
Utilities Available Natural Gas Available, Public
View Y/N Yes
Roof Type Composition
Street Surface Paved Road
Building
Lot Description Standard
Foundation None
Above Ground Finished SqFt 1340
Architectural Style Victorian
Level or Stories One and One Half
Schools
Elementary Schools Slate Creek
Middle Schools Chisholm
High Schools Newton
School District Newton School District (Usd 373)
Read Less
GET MORE INFORMATION




