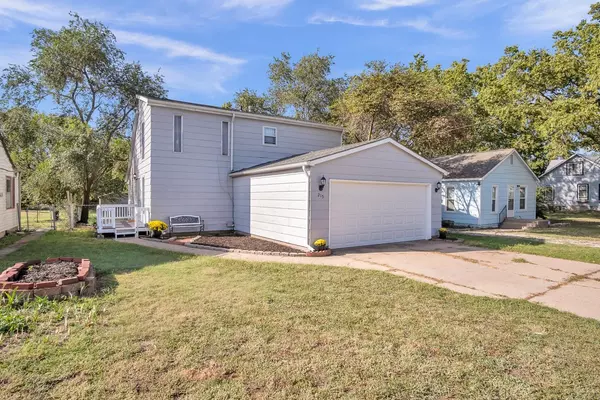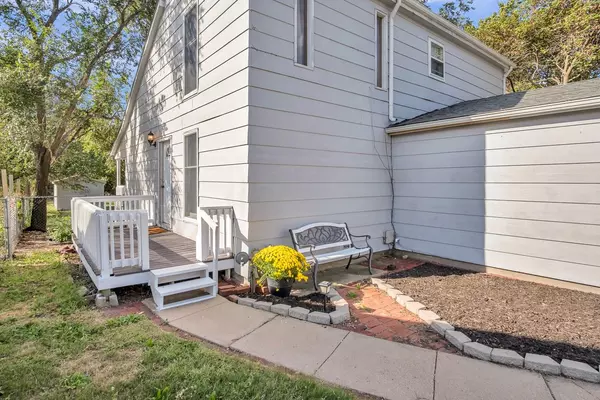For more information regarding the value of a property, please contact us for a free consultation.
215 SW 7th St Newton, KS 67114
Want to know what your home might be worth? Contact us for a FREE valuation!

Our team is ready to help you sell your home for the highest possible price ASAP
Key Details
Sold Price $153,000
Property Type Single Family Home
Sub Type Single Family Onsite Built
Listing Status Sold
Purchase Type For Sale
Square Footage 1,423 sqft
Price per Sqft $107
Subdivision Fleischauer
MLS Listing ID SCK645013
Sold Date 10/22/24
Style Traditional
Bedrooms 3
Full Baths 2
Total Fin. Sqft 1423
Year Built 1940
Annual Tax Amount $1,665
Tax Year 2023
Lot Size 10,018 Sqft
Acres 0.23
Lot Dimensions 50
Property Sub-Type Single Family Onsite Built
Source sckansas
Property Description
Welcome to this absolute DARLING! Walk into a bright open space with vaulted ceilings, huge picture windows and groovy stone fireplace. The living room opens up to the dining and kitchen. This multifunctional dining space has built-ins and highlights an awesome open staircase. The updated kitchen includes all stainless appliances, nice sized pantry and convenient garage access. Updated bathrooms as well! One bath on the main floor and one upstairs. Main floor laundry. Huge, fully fenced backyard with a nice storage/garden shed. But CHECK OUT THE DECK! Fully covered and spanning the length of the house, this will surely be one of your favorite places to spend time. With the oversized garage, new heat and air within the last 2 years and a new roof in 2019, this home is quite the find! She's all ready for you to make your own!
Location
State KS
County Harvey
Direction From 1st St, go south on Old Main to SW 7th. Right on SW 7th to the home on your left.
Rooms
Basement None
Kitchen Pantry, Electric Hookup, Laminate Counters
Interior
Interior Features Ceiling Fan(s), Fireplace Doors/Screens, Vaulted Ceiling, Wood Laminate Floors
Heating Forced Air, Gas
Cooling Central Air, Electric
Fireplaces Type One, Living Room, Wood Burning, Blower Fan
Fireplace Yes
Appliance Dishwasher, Disposal, Refrigerator, Range/Oven
Heat Source Forced Air, Gas
Laundry Main Floor, 220 equipment
Exterior
Exterior Feature Deck, Covered Deck, Fence-Chain Link, Guttering - ALL, Storage Building, Frame
Parking Features Attached, Oversized
Garage Spaces 2.0
Utilities Available Gas, Public
View Y/N Yes
Roof Type Composition
Street Surface Paved Road
Building
Lot Description Standard
Foundation Crawl Space
Above Ground Finished SqFt 1423
Architectural Style Traditional
Level or Stories One and One Half
Schools
Elementary Schools South Breeze
Middle Schools Chisholm
High Schools Newton
School District Newton School District (Usd 373)
Read Less



