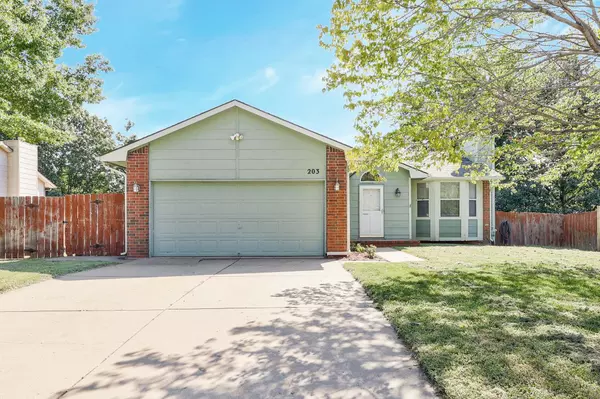For more information regarding the value of a property, please contact us for a free consultation.
203 W Teal Dr Derby, KS 67037
Want to know what your home might be worth? Contact us for a FREE valuation!

Our team is ready to help you sell your home for the highest possible price ASAP
Key Details
Sold Price $235,000
Property Type Single Family Home
Sub Type Single Family Onsite Built
Listing Status Sold
Purchase Type For Sale
Square Footage 2,060 sqft
Price per Sqft $114
Subdivision Duck Creek
MLS Listing ID SCK639902
Sold Date 10/21/24
Style Ranch
Bedrooms 3
Full Baths 3
Total Fin. Sqft 2060
Year Built 1991
Annual Tax Amount $2,991
Tax Year 2023
Lot Size 9,147 Sqft
Acres 0.21
Lot Dimensions 9148
Property Sub-Type Single Family Onsite Built
Source sckansas
Property Description
3 bedroom with 3 baths in the desirable Derby school district. New flooring, new paint, roof 4 years old, large covered back deck, fenced yard. The water softener has not been used. Not sure if it works, so there are no guarantees on condition. Seller will not replace the water softener call with questions
Location
State KS
County Sedgwick
Direction Buckner to 63rd, south ro rosewood, west to duckcreek, south to teal, east to home
Rooms
Basement Finished
Kitchen Range Hood, Electric Hookup, Laminate Counters
Interior
Interior Features Ceiling Fan(s), Fireplace Doors/Screens, Partial Window Coverings, Wood Laminate Floors
Heating Heat Pump
Cooling Heat Pump
Fireplaces Type Two, Wood Burning
Fireplace Yes
Appliance Dishwasher, Disposal, Refrigerator, Range/Oven
Heat Source Heat Pump
Laundry In Basement, 220 equipment
Exterior
Parking Features Attached, Opener
Garage Spaces 2.0
Utilities Available Sewer Available, Gas, Public
View Y/N Yes
Roof Type Composition
Street Surface Paved Road
Building
Lot Description Standard
Foundation Full, View Out
Above Ground Finished SqFt 1060
Architectural Style Ranch
Level or Stories One
Schools
Elementary Schools Pleasantview
Middle Schools Derby
High Schools Derby
School District Derby School District (Usd 260)
Read Less



