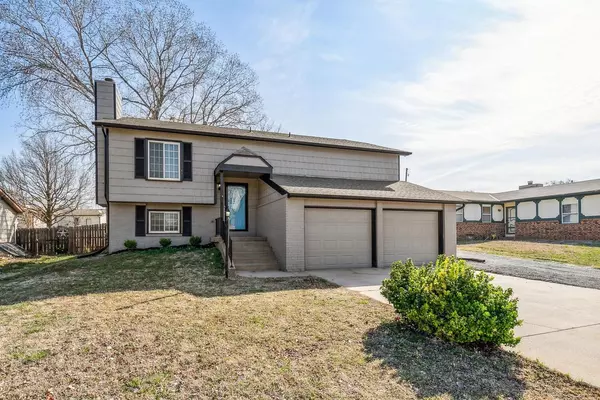For more information regarding the value of a property, please contact us for a free consultation.
6706 N Wendell St Park City, KS 67219
Want to know what your home might be worth? Contact us for a FREE valuation!

Our team is ready to help you sell your home for the highest possible price ASAP
Key Details
Sold Price $245,000
Property Type Single Family Home
Sub Type Single Family Onsite Built
Listing Status Sold
Purchase Type For Sale
Square Footage 1,834 sqft
Price per Sqft $133
Subdivision Sunnyslope Park
MLS Listing ID SCK636815
Sold Date 04/26/24
Style Traditional
Bedrooms 3
Full Baths 3
Total Fin. Sqft 1834
Year Built 1981
Annual Tax Amount $3,075
Tax Year 2023
Lot Size 7,405 Sqft
Acres 0.17
Lot Dimensions 7577
Property Sub-Type Single Family Onsite Built
Source sckansas
Property Description
This beautifully remodeled home in Park City has brand new finishes in every room. You will love the updates and space you'll find within. As you approach, you'll notice the stunning curb appeal, with a partial brick exterior, two car garage, and pretty blue front door. Step inside to find living areas graced by soaring vaulted ceilings and brand new luxury vinyl flooring throughout. The living room features a cozy fireplace, perfect for cooler evenings. The adjoining dining room has sliding glass doors that open to the back deck, ideal for indoor-outdoor entertaining. The contemporary kitchen boasts stylish white cabinets, sleek subway tile backsplash, gleaming granite counters, and stainless appliances that are all included. Notice the brand new carpet in each of the bedrooms. The spacious master offers an en suite bath, plus there's an additional bedroom and bathroom. Head downstairs and you'll find a family room with bright view out windows and space for a home theater and even a pool table or gaming area. There's also a third bedroom and third bath, making this space ideal for a guest's quarters or second master suite. This home gives you so much space to spread out. It's also conveniently located close to parks, restaurants, and quick highway access, making your commute a breeze. Hurry in and schedule your private showing today before this one is gone for good!
Location
State KS
County Sedgwick
Direction From 61st & Hydraulic: Head E on 61st. Turn N onto Grove. Turn W onto Loper St and follow as it becomes Wendell St, to the home.
Rooms
Basement Finished
Kitchen Granite Counters
Interior
Interior Features Ceiling Fan(s), Vaulted Ceiling
Heating Forced Air, Gas
Cooling Central Air, Electric
Fireplaces Type One, Living Room
Fireplace Yes
Appliance Dishwasher, Microwave, Range/Oven
Heat Source Forced Air, Gas
Laundry In Basement
Exterior
Parking Features Attached
Garage Spaces 2.0
Utilities Available Sewer Available, Gas, Public
View Y/N Yes
Roof Type Composition
Street Surface Paved Road
Building
Lot Description Standard
Foundation Full, View Out, Day Light
Above Ground Finished SqFt 1080
Architectural Style Traditional
Level or Stories Split Entry (Bi-Level)
Schools
Elementary Schools Abilene
Middle Schools Valley Center
High Schools Valley Center
School District Valley Center Pub School (Usd 262)
Read Less
GET MORE INFORMATION




