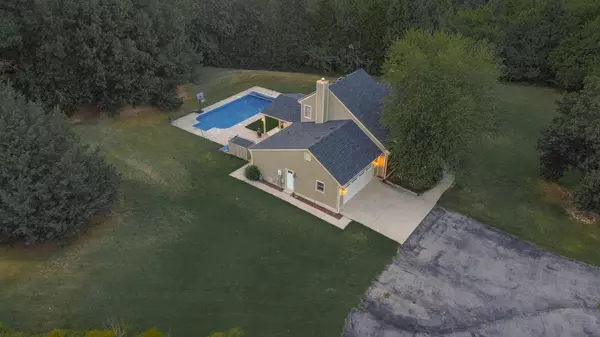For more information regarding the value of a property, please contact us for a free consultation.
325 S Country Club Rd Arkansas City, KS 67005
Want to know what your home might be worth? Contact us for a FREE valuation!

Our team is ready to help you sell your home for the highest possible price ASAP
Key Details
Sold Price $307,500
Property Type Single Family Home
Sub Type Single Family Onsite Built
Listing Status Sold
Purchase Type For Sale
Square Footage 1,862 sqft
Price per Sqft $165
Subdivision Fountain
MLS Listing ID SCK629189
Sold Date 10/20/23
Style Ranch
Bedrooms 4
Full Baths 2
Half Baths 1
Total Fin. Sqft 1862
Year Built 1990
Annual Tax Amount $4,632
Tax Year 2022
Lot Size 1.400 Acres
Acres 1.4
Lot Dimensions 60984
Property Sub-Type Single Family Onsite Built
Source sckansas
Property Description
Ready. Set. RUN! I mean WOW! Located on Country Club Rd. you'll instantly fall in love with the long shared drive lined with trees. Just as you make your way past the neighbors home you will find this charming estate, completely secluded by trees, offering 1.40 acres of play. Take a step up to this gorgeous home to find ample parking, beautiful brick lining the front of the home, 2 car attached garage, gorgeous backyard retreat featuring a covered patio, in-ground pool with automatic cover and storage shed. Take a step on the front porch to find the perfect amount of space for a seating area. As you make your way inside you are greeted with a nice entry. To the left you will see a staircase which takes you to 2 bedrooms, 1 full bath and storage space or if you make a right you'll find the perfect sized living room offering a large fireplace and an additional access to your beautiful backyard. Make your way around the living room to enter into the formal dining, with nice barstool seating splitting the formal dining from the kitchen. This kitchen will come equipped with dishwasher, stove and microwave and offers a nice sliding glass door to your outdoor covered patio. Just past the kitchen is a half bath perfect for backyard guests to easily utilize, a 2nd main level bedroom or could easily make a great place for an office or home gym/hobby room. The master bedroom also conveniently located on the main level features a beautifully updated on suite bath and walk in closet with plenty of space for a seating area. The roof was replaced in 2021 with a class 4 impact resistant shingle. The stove is currently electric but could be gas, the home could also have a gas dryer. This home is in wonderful condition and is one you won't want to miss! Call listing agent today to schedule your showing!
Location
State KS
County Cowley
Direction From Summit and Madison, head east on Madison, left on Madison and the house is on the left.
Rooms
Basement None
Kitchen Eating Bar
Interior
Interior Features Ceiling Fan(s), Walk-In Closet(s)
Heating Forced Air
Cooling Central Air
Fireplaces Type One
Fireplace Yes
Appliance Dishwasher, Disposal, Refrigerator, Range/Oven
Heat Source Forced Air
Laundry Main Floor, Separate Room
Exterior
Parking Features Attached, Opener, Oversized
Garage Spaces 2.0
Utilities Available Septic Tank, Gas, Public
View Y/N Yes
Roof Type Composition
Street Surface Paved Road
Building
Lot Description Wooded
Foundation None, Crawl Space
Above Ground Finished SqFt 1862
Architectural Style Ranch
Level or Stories One
Schools
Elementary Schools C 4
Middle Schools Arkansas City
High Schools Arkansas City
School District Arkansas City School District (Usd 470)
Read Less
GET MORE INFORMATION




