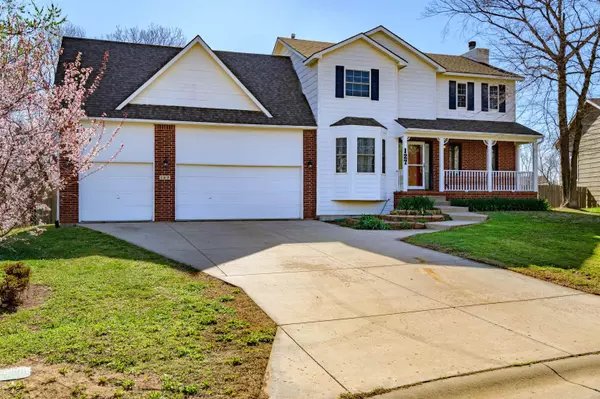For more information regarding the value of a property, please contact us for a free consultation.
127 S VALLEY STREAM DR Derby, KS 67037
Want to know what your home might be worth? Contact us for a FREE valuation!

Our team is ready to help you sell your home for the highest possible price ASAP
Key Details
Sold Price $312,000
Property Type Single Family Home
Sub Type Single Family Onsite Built
Listing Status Sold
Purchase Type For Sale
Square Footage 3,127 sqft
Price per Sqft $99
Subdivision Springcreek
MLS Listing ID SCK623466
Sold Date 05/25/23
Style Traditional
Bedrooms 5
Full Baths 2
Half Baths 1
HOA Fees $10
Total Fin. Sqft 3127
Year Built 1994
Annual Tax Amount $4,130
Tax Year 2022
Lot Size 0.720 Acres
Acres 0.72
Lot Dimensions 31338
Property Sub-Type Single Family Onsite Built
Source sckansas
Property Description
I am a great 5-bedroom Derby home looking for a new family to love! I am located in a very nice mature neighborhood with one of the biggest fenced yards around. You will love where I am located because there is very little traffic here at the end of my cul-de-sac style street! I have plenty of room for family and friends. I can't wait for you to come take a look around. I may need a little bit of cosmetic TLC to make me your style but I am priced right and excited to meet you! Call to set up your tour before I am taken!
Location
State KS
County Sedgwick
Direction From Rock and Madison: East on Madison to Valley Stream then go south on Valley Stream, follow Valley Stream until you reach property.
Rooms
Basement Finished
Kitchen Pantry, Electric Hookup, Gas Hookup
Interior
Interior Features Ceiling Fan(s), Walk-In Closet(s), All Window Coverings, Wood Laminate Floors
Heating Forced Air
Cooling Central Air
Fireplaces Type One, Wood Burning, Gas Starter
Fireplace Yes
Appliance Dishwasher, Disposal, Range/Oven
Heat Source Forced Air
Laundry In Basement
Exterior
Parking Features Attached
Garage Spaces 3.0
Utilities Available Gas, Public, Sewer Available
View Y/N Yes
Roof Type Composition
Street Surface Paved Road
Building
Lot Description Cul-De-Sac, River/Creek, Wooded
Foundation Full, View Out, Walk Out Below Grade
Above Ground Finished SqFt 2277
Architectural Style Traditional
Level or Stories Two
Schools
Elementary Schools Park Hill
Middle Schools Derby North
High Schools Derby
School District Derby School District (Usd 260)
Others
Monthly Total Fees $10
Read Less
GET MORE INFORMATION




