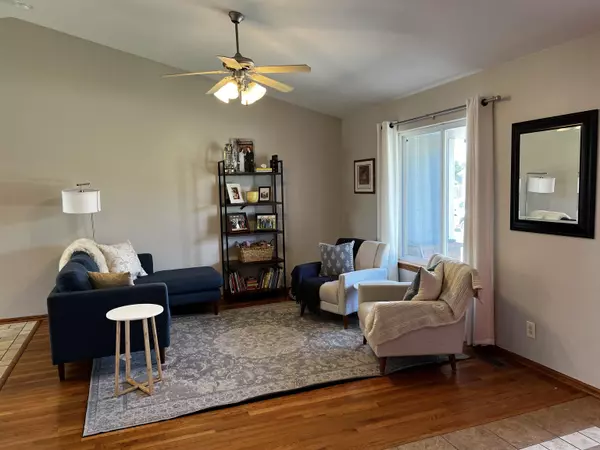For more information regarding the value of a property, please contact us for a free consultation.
319 Wheatridge Dr Newton, KS 67114
Want to know what your home might be worth? Contact us for a FREE valuation!

Our team is ready to help you sell your home for the highest possible price ASAP
Key Details
Sold Price $215,000
Property Type Single Family Home
Sub Type Single Family Onsite Built
Listing Status Sold
Purchase Type For Sale
Square Footage 2,244 sqft
Price per Sqft $95
Subdivision Turkey Red Village
MLS Listing ID SCK613093
Sold Date 07/25/22
Style Ranch
Bedrooms 4
Full Baths 3
Total Fin. Sqft 2244
Year Built 2003
Annual Tax Amount $3,331
Tax Year 2021
Lot Size 0.260 Acres
Acres 0.26
Lot Dimensions 11200
Property Sub-Type Single Family Onsite Built
Source sckansas
Property Description
Located on a quiet side street in the wonderful small town of Newton, this beautiful home will check every box on your wish list! It features four bedrooms, three baths, and tons of finished space so you'll have more than enough room to spread out. Pull up front and you'll notice the outstanding curb appeal, with a partial brick façade and well-manicured landscaping. Step up the covered front porch that has space for a seating area and enter the home to find open living spaces graced by soaring vaulted ceilings and bright picture windows. The dining room is seated in front of sliding glass doors to the back deck, giving you lovely views while you eat or entertain. The adjoining kitchen is any home chef's dream! It offers sleek granite counters and backsplash, an eating bar, abundant cabinet space, and room to cook or bake for a crowd. There are three bedrooms and two full bathrooms on the main floor, including the master that offers a spa-like en suite bath with a granite double vanity that matches the kitchen, plus a huge jetted tub and separate shower. Head downstairs and you'll find a generous family room that can be used for an entertainment space. There's also a fourth bedroom and third full bath that make a perfect guest's quarters or second master. The laundry room also features built-in cabinets for extra storage space. Out back, the yard is fully surrounded by a wood privacy fence. The huge deck has space for a seating area and your grilling equipment. This home has a tucked-away feeling while being just minutes from restaurants, easy highway access, shopping, parks, and so much more. Schedule your private showing and come see it today before it's gone forever!
Location
State KS
County Harvey
Direction From Windward & Kansas: W to Wheatridge, to the home on the S side of the street.
Rooms
Basement Finished
Kitchen Island, Pantry, Electric Hookup
Interior
Interior Features Ceiling Fan(s), Walk-In Closet(s), Hardwood Floors, Vaulted Ceiling
Heating Forced Air, Gas
Cooling Central Air, Electric
Fireplace No
Heat Source Forced Air, Gas
Laundry In Basement, Separate Room, 220 equipment
Exterior
Parking Features Attached
Garage Spaces 2.0
Utilities Available Sewer Available, Gas, Public
View Y/N Yes
Roof Type Composition
Street Surface Paved Road
Building
Lot Description Standard
Foundation Full, Day Light
Above Ground Finished SqFt 1132
Architectural Style Ranch
Level or Stories One
Schools
Elementary Schools South Breeze
Middle Schools Chisholm
High Schools Newton
School District Newton School District (Usd 373)
Read Less
GET MORE INFORMATION




