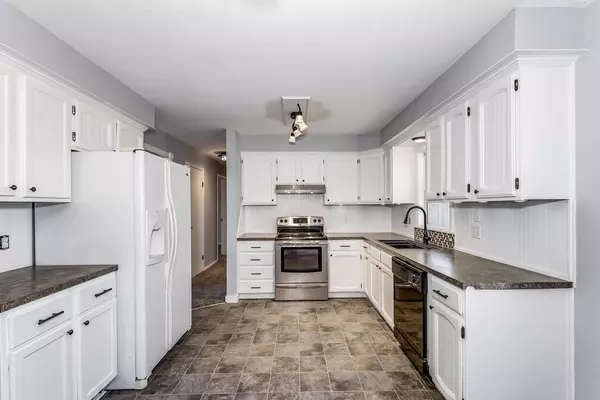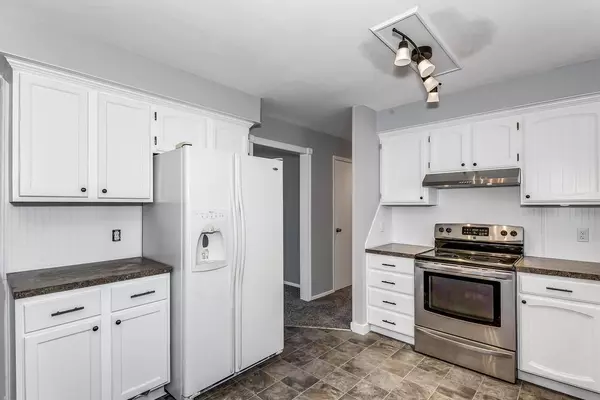For more information regarding the value of a property, please contact us for a free consultation.
5519 WINTHROP LN Clearwater, KS 67026
Want to know what your home might be worth? Contact us for a FREE valuation!

Our team is ready to help you sell your home for the highest possible price ASAP
Key Details
Sold Price $209,000
Property Type Single Family Home
Sub Type Single Family Offsite Built
Listing Status Sold
Purchase Type For Sale
Square Footage 1,275 sqft
Price per Sqft $163
Subdivision K42 Estates
MLS Listing ID SCK605470
Sold Date 12/27/21
Style Modular
Bedrooms 3
Full Baths 2
Total Fin. Sqft 1275
Year Built 1982
Annual Tax Amount $1,977
Tax Year 2021
Lot Size 0.780 Acres
Acres 0.78
Lot Dimensions 33977
Property Sub-Type Single Family Offsite Built
Source sckansas
Property Description
REMODELED CLEARWATER MODULAR HOME ON .78 ACRES WITH DETACHED GARAGE AND HUGE OUTBUILDING! THE INSIDE OF THIS HOME HAS BEEN COMPLETELY REDONE WITH NEWER LIGHT FIXTURES, NEUTRAL PAINT, AND WHITE TRIM. KITCHEN BOASTS WHITE CABINETRY, NEWER FIXTURES, AND EXTRA LARGE STAINLESS STEEL SINK. MASTER FEATURES WALK IN CLOSET, AND EN SUITE BATHROOM. TWO ADDITIONAL SPACIOUS BEDROOMS WITH AMPLE CLOSET SPACE, ONE BATHROOM, AND LAUNDRY ROOM FINISH UP THE MAIN FLOOR. BASEMENT COULD BE FINISHED FOR INSTANT EQUITY. OUTSIDE YOU'LL FIND HUGE DETACHED GARAGE WITH FRESH POURED CONCRETE, SHED, METAL OUTBUILDING, AND IRRIGATION WELL. BACKYARD IS LINED WITH VARIOUS FRUIT TREES. RING SECURITY SYSTEM WITH 3 MOTION DETECTION CAMERAS STAY WITH THE PROPERTY. ADDITIONAL UPDATES INCLUDE EXTERIOR PAINT, SIDING, ROOF AND SEPTIC TANK ALL DONE WITHIN THE LAST THREE YEARS!
Location
State KS
County Sedgwick
Direction E ON 55TH TO SKYLINE. N ON SKYLINE TO TRENTON. W ON TRENTON TO HOME.
Rooms
Basement Unfinished
Interior
Interior Features Ceiling Fan(s), Walk-In Closet(s), Security System
Heating Forced Air, Gas
Cooling Central Air, Electric
Fireplace No
Appliance Dishwasher, Disposal, Refrigerator, Range/Oven
Heat Source Forced Air, Gas
Laundry Main Floor, Separate Room
Exterior
Exterior Feature Above Ground Outbuilding(s), Fence-Chain Link, Guttering - ALL, Irrigation Well, RV Parking, Storage Building, Outbuildings, Frame
Parking Features Detached, Oversized
Garage Spaces 3.0
Utilities Available Septic Tank, Gas, Rural Water
View Y/N Yes
Roof Type Composition
Street Surface Unpaved
Building
Lot Description Standard
Foundation Full, Walk Out Below Grade, No Egress Window(s)
Above Ground Finished SqFt 1275
Architectural Style Modular
Level or Stories One
Schools
Elementary Schools Clearwater East
Middle Schools Clearwater
High Schools Clearwater
School District Clearwater School District (Usd 264)
Read Less
GET MORE INFORMATION




