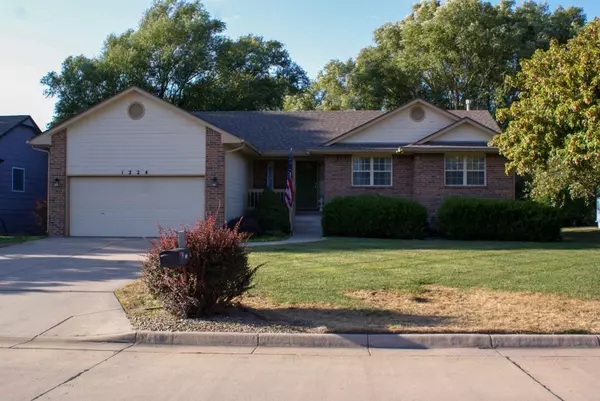For more information regarding the value of a property, please contact us for a free consultation.
1224 Trinity Dr Newton, KS 67114
Want to know what your home might be worth? Contact us for a FREE valuation!

Our team is ready to help you sell your home for the highest possible price ASAP
Key Details
Sold Price $235,000
Property Type Single Family Home
Sub Type Single Family Onsite Built
Listing Status Sold
Purchase Type For Sale
Square Footage 2,070 sqft
Price per Sqft $113
Subdivision Westridge
MLS Listing ID SCK602792
Sold Date 11/05/21
Style Ranch
Bedrooms 4
Full Baths 3
Total Fin. Sqft 2070
Year Built 1999
Annual Tax Amount $3,276
Tax Year 2020
Lot Size 0.300 Acres
Acres 0.3
Lot Dimensions 13272
Property Sub-Type Single Family Onsite Built
Source sckansas
Property Description
Welcome home to this beautiful 4 bedroom, 3 bath home located in one of Newtons established neighborhoods. Walk in and immediately fall in love with this floor plan which features a spacious front room and nice size kitchen with formal dining area. The main floor laundry is a bonus and you will simply want to relax all morning with your coffee on the recently roofed and enclosed back deck that looks out to a new wood privacy fence backyard with mature landscaping and a garden shed and an enclosed raised bed behind it made just for you! There is an enclosed space under the deck for additional storage or a playhouse. The master bedroom has a huge walk in closet and features two sinks and shower in master bath along with plenty of room for your furniture. The second bedroom is simply stunning and is called the "Magnolia room" , your guest will enjoy having their own bath and there is a third bedroom that is just wonderful. Take a walk downstairs to the view out basement and you will find an amazing wet bar area and a fireplace just right for cozying up for movies. The fourth bedroom is down here and is extremely large with double closets and has a gorgeous bath near by. The Utility room is spacious and has plenty of room for storage, and includes a high efficiency Lennox furnace with humidifier, back up whole house generator and back battery for the sump pump along with manabloc system. There is a unfinished room that has a window, so this home could actually be turned into a five bedroom home. With its' whole house generator, irrigation sprinklers, two car garage and no neighbors behind you, this home could be perfect for you and yours... but don't wait because these go quickly so make your appointment today!
Location
State KS
County Harvey
Direction From Meridian, go North to Trinity, ho9me is on the left.
Rooms
Basement Finished
Kitchen Pantry, Electric Hookup, Laminate Counters
Interior
Interior Features Ceiling Fan(s), Walk-In Closet(s), Vaulted Ceiling, Wet Bar, Laminate
Heating Forced Air, Gas
Cooling Central Air, Electric
Fireplaces Type One, Family Room, Gas
Fireplace Yes
Appliance Dishwasher, Disposal, Range/Oven
Heat Source Forced Air, Gas
Laundry Main Floor, 220 equipment
Exterior
Parking Features Attached, Opener
Garage Spaces 2.0
Utilities Available Sewer Available, Gas, Public
View Y/N Yes
Roof Type Composition
Street Surface Paved Road
Building
Lot Description Standard
Foundation Full, View Out
Above Ground Finished SqFt 1399
Architectural Style Ranch
Level or Stories One
Schools
Elementary Schools Sunset
Middle Schools Santa Fe
High Schools Newton
School District Newton School District (Usd 373)
Read Less
GET MORE INFORMATION




