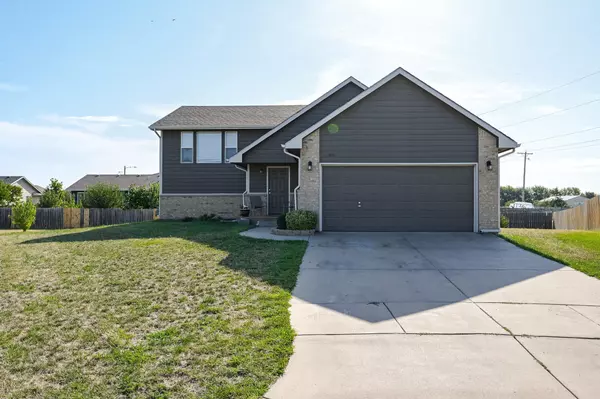For more information regarding the value of a property, please contact us for a free consultation.
1851 W Lakeview Ct Haysville, KS 67060-5508
Want to know what your home might be worth? Contact us for a FREE valuation!

Our team is ready to help you sell your home for the highest possible price ASAP
Key Details
Sold Price $220,000
Property Type Single Family Home
Sub Type Single Family Onsite Built
Listing Status Sold
Purchase Type For Sale
Square Footage 2,185 sqft
Price per Sqft $100
Subdivision Country Lakes
MLS Listing ID SCK601610
Sold Date 11/05/21
Style Other - See Remarks
Bedrooms 5
Full Baths 3
HOA Fees $20
Total Fin. Sqft 2185
Year Built 2008
Annual Tax Amount $3,090
Tax Year 2020
Lot Size 0.300 Acres
Acres 0.3
Lot Dimensions 13061
Property Sub-Type Single Family Onsite Built
Source sckansas
Property Description
This freshly painted home features 5 bedrooms, 3 bathrooms, AND located in Haysville schools. The main level contains a large family room, 3 bedrooms,2 bathrooms, including the master en suite. The walk out basement has 2 more bedrooms, 1 bathroom, great size family room with the perfect spot for an at home office. Being located at the end of the cul de sac provides this home with 0.3 acre yard which is perfect for entertaining or for your dogs to play in. These sellers have taken amazing care of this home to make it perfect for the next homeowner.
Location
State KS
County Sedgwick
Direction 2 BLOCKS NORTH OF 79TH STREET SOUTH ON MERIDIAN, WEST ON SADDLE BROOKE, SOUTH ON LAKEVIEW, E. ON LAKEVIEWCT. TO HOME.
Rooms
Basement Finished
Kitchen Eating Bar, Range Hood
Interior
Interior Features Ceiling Fan(s), Walk-In Closet(s), Humidifier, Vaulted Ceiling
Heating Forced Air, Gas
Cooling Central Air, Electric
Fireplace No
Heat Source Forced Air, Gas
Laundry In Basement
Exterior
Parking Features Attached
Garage Spaces 2.0
Utilities Available Sewer Available, Gas, Public
View Y/N Yes
Roof Type Composition
Street Surface Paved Road
Building
Lot Description Cul-De-Sac, Irregular Lot
Foundation Full, Walk Out At Grade, View Out
Above Ground Finished SqFt 1230
Architectural Style Other - See Remarks
Level or Stories Split Entry (Bi-Level)
Schools
Elementary Schools Freeman
Middle Schools Haysville
High Schools Campus
School District Haysville School District (Usd 261)
Others
HOA Fee Include Other - See Remarks
Monthly Total Fees $20
Read Less
GET MORE INFORMATION




