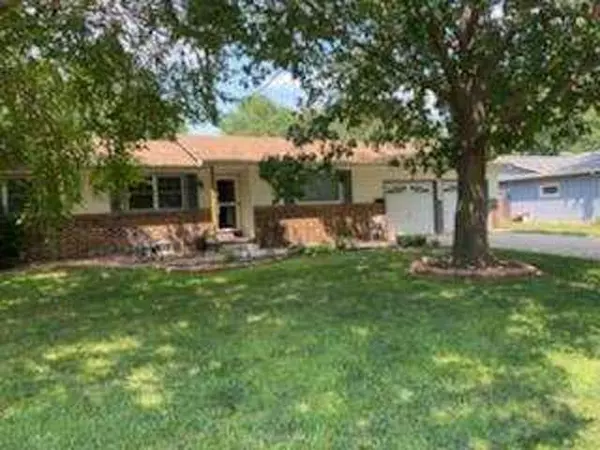For more information regarding the value of a property, please contact us for a free consultation.
913 E Hulse St Mcpherson, KS 67460
Want to know what your home might be worth? Contact us for a FREE valuation!

Our team is ready to help you sell your home for the highest possible price ASAP
Key Details
Sold Price $215,000
Property Type Single Family Home
Sub Type Single Family Onsite Built
Listing Status Sold
Purchase Type For Sale
Square Footage 2,096 sqft
Price per Sqft $102
Subdivision North
MLS Listing ID SCK600093
Sold Date 09/14/21
Style Ranch
Bedrooms 3
Full Baths 3
Total Fin. Sqft 2096
Year Built 1971
Annual Tax Amount $2,880
Tax Year 2020
Lot Size 0.370 Acres
Acres 0.37
Lot Dimensions 15954
Property Sub-Type Single Family Onsite Built
Source sckansas
Property Description
A speck of dust would die of loneliness in this immaculate, well-maintained 3+ bedroom, 3 bath ranch-style home! Numerous improvements have been made to this property, including a wonderful covered deck in the spacious shaded backyard, two storage shed/workshops, including one delivered in May, and a WBFP in the basement family room. Vinyl-siding, sprinkler system, and a newly installed soaker tub in the basement bath for nightly relaxation.
Location
State KS
County Mcpherson
Direction Follow your GPS, or take Exit 60 into McPherson, turn N at Centennial (McDonald's corner) travel N to roundabout, exit going West. Travel West to N. High Drive, turn N and travel to Hulse. Turn right on Hulse and property is on the N side.
Rooms
Basement Partially Finished
Kitchen Eating Bar, Electric Hookup, Laminate Counters
Interior
Interior Features Ceiling Fan(s), Fireplace Doors/Screens, Water Softener-Own, Partial Window Coverings
Heating Forced Air, Gas
Cooling Central Air, Electric
Fireplaces Type One, Family Room, Wood Burning
Fireplace Yes
Appliance Dishwasher, Disposal, Microwave, Refrigerator, Range/Oven
Heat Source Forced Air, Gas
Laundry In Basement, Separate Room, 220 equipment
Exterior
Exterior Feature Patio, Deck, Covered Deck, Fence-Wood, Guttering - ALL, Sidewalk, Sprinkler System, Storage Building, Storm Doors, Frame, Brick, Vinyl/Aluminum
Parking Features Attached, Opener
Garage Spaces 2.0
Utilities Available Sewer Available, Gas, Public
View Y/N Yes
Roof Type Other - See Remarks
Street Surface Paved Road
Building
Lot Description Standard
Foundation Full, No Egress Window(s)
Above Ground Finished SqFt 1148
Architectural Style Ranch
Level or Stories One
Schools
Elementary Schools Lincoln
Middle Schools Mcpherson
High Schools Mcpherson
School District Mcpherson School District (Usd 418)
Read Less
GET MORE INFORMATION




