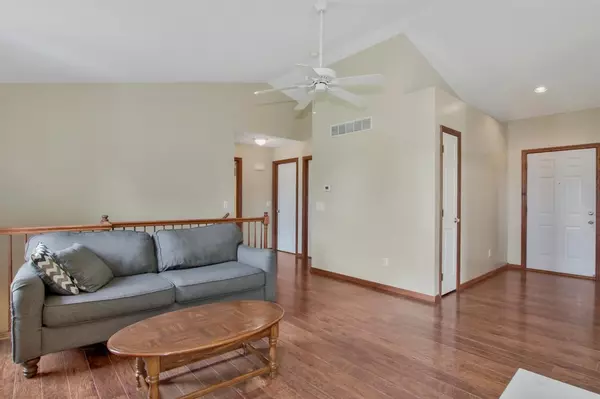For more information regarding the value of a property, please contact us for a free consultation.
500 E Gordon Bennett Dr Haysville, KS 67060
Want to know what your home might be worth? Contact us for a FREE valuation!

Our team is ready to help you sell your home for the highest possible price ASAP
Key Details
Sold Price $250,000
Property Type Single Family Home
Sub Type Single Family Onsite Built
Listing Status Sold
Purchase Type For Sale
Square Footage 2,358 sqft
Price per Sqft $106
Subdivision Polo
MLS Listing ID SCK598059
Sold Date 07/23/21
Style Ranch
Bedrooms 4
Full Baths 3
Total Fin. Sqft 2358
Year Built 1999
Annual Tax Amount $2,228
Tax Year 2020
Lot Size 1.320 Acres
Acres 1.32
Lot Dimensions 57337
Property Sub-Type Single Family Onsite Built
Source sckansas
Property Description
What an amazing find! Beautiful home built in 1999 on 1.3 acre lot in Haysville. This home has views that are sure to please its new owners and enough space to give you that country feel without being far from convenience. Entering this beautiful home you will walk into an open kitchen/living/dining space with a built in pantry and kitchen eating bar. The main floor has two bedrooms, two bathrooms and laundry right off of the garage entry. The basement has been fully finished with a large family room overlooking your beautiful new backyard with viewout windows, 2 bedrooms, 1 bathroom and also includes a sink in the storage room to make your own kitchenette. The home has plenty of storage with oversized three car garage, one large storage shed in the back yard and a play shed! The yard has a sprinkler system on a well. Last but not least, the home comes with the riding John Deere mower! Call today to schedule your private tour!
Location
State KS
County Sedgwick
Direction Broadway South, past 71st (Grand), to Gordon Bennet, East to home.
Rooms
Basement Finished
Kitchen Eating Bar, Pantry, Electric Hookup, Gas Hookup
Interior
Heating Forced Air, Gas
Cooling Central Air, Electric
Fireplaces Type One, Living Room, Gas
Fireplace Yes
Appliance Dishwasher, Disposal, Microwave, Range/Oven
Heat Source Forced Air, Gas
Laundry Main Floor
Exterior
Parking Features Attached
Garage Spaces 3.0
Utilities Available Septic Tank, Gas, Private Water
View Y/N Yes
Roof Type Composition
Street Surface Unpaved
Building
Lot Description Standard
Foundation Full, View Out
Above Ground Finished SqFt 1185
Architectural Style Ranch
Level or Stories One
Schools
Elementary Schools Freeman
Middle Schools Haysville
High Schools Campus
School District Haysville School District (Usd 261)
Read Less
GET MORE INFORMATION




