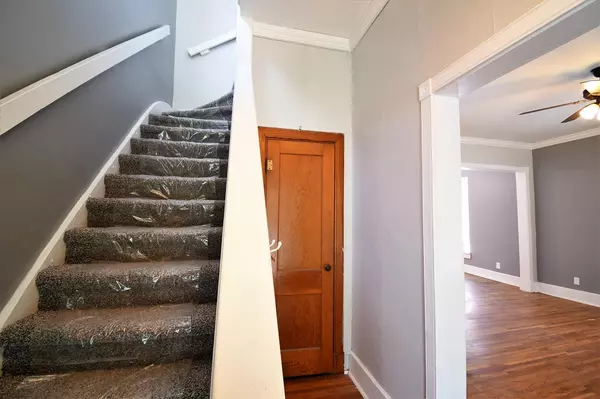For more information regarding the value of a property, please contact us for a free consultation.
310 E 4th St Newton, KS 67114
Want to know what your home might be worth? Contact us for a FREE valuation!

Our team is ready to help you sell your home for the highest possible price ASAP
Key Details
Sold Price $125,000
Property Type Single Family Home
Sub Type Single Family Onsite Built
Listing Status Sold
Purchase Type For Sale
Square Footage 1,560 sqft
Price per Sqft $80
Subdivision Newton Original Township
MLS Listing ID SCK597293
Sold Date 08/30/21
Style Contemporary
Bedrooms 3
Full Baths 1
Half Baths 1
Total Fin. Sqft 1560
Year Built 1900
Annual Tax Amount $986
Tax Year 2020
Lot Size 7,840 Sqft
Acres 0.18
Lot Dimensions 50
Property Sub-Type Single Family Onsite Built
Source sckansas
Property Description
WOW! Check out this amazing price! Don't miss out on this beautiful 3 bedroom home in the heart of the historical district of Newton KS. From the large front porch to the charming interior this home speaks of its history. Gorgeous refinished wood floors, paint, new carpeting added to bedrooms, updated bathrooms and the most charming kitchen. Master bedroom has a half bath and walk-in closet. Main floor laundry room. Formal dining. Open staircase. Two large bedrooms on the upper floor with walk-in closets as well. Updated tiled shower/bath. New Roof. Siding was completed to meet historical requirements. Large back deck. New lighting and ceiling fans. Sellers have done a great deal of work to preserve the original look of this home and give a fresh appearance on the inside. Don't hesitate long on this one!
Location
State KS
County Harvey
Direction From North Main, go East on 4th.
Rooms
Basement Cellar
Interior
Interior Features Ceiling Fan(s), Walk-In Closet(s), Hardwood Floors
Heating Forced Air, Gas
Cooling Central Air
Fireplace No
Appliance Dishwasher, Microwave, Refrigerator, Range/Oven
Heat Source Forced Air, Gas
Laundry Main Floor
Exterior
Exterior Feature Deck, Fence-Wood, Frame
Parking Features None
Utilities Available Public
View Y/N Yes
Roof Type Composition
Street Surface Paved Road
Building
Lot Description Standard
Foundation Cellar
Above Ground Finished SqFt 1560
Architectural Style Contemporary
Level or Stories Two
Schools
Elementary Schools Slate Creek
Middle Schools Chisholm
High Schools Newton
School District Newton School District (Usd 373)
Read Less
GET MORE INFORMATION




