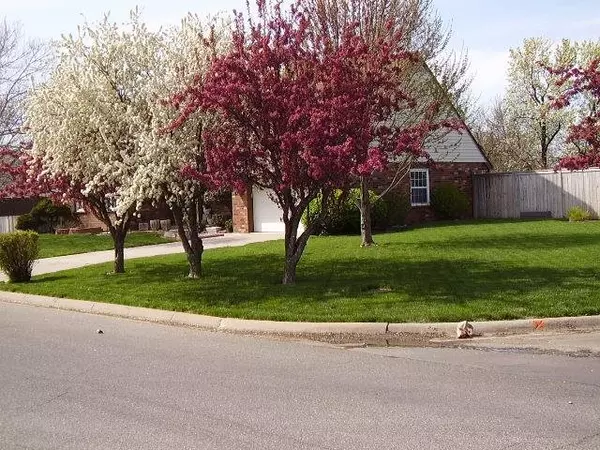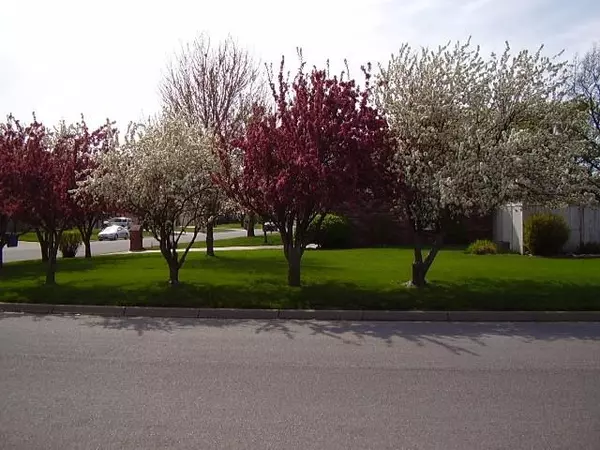For more information regarding the value of a property, please contact us for a free consultation.
514 Quail Creek Ave. Newton, KS 67114
Want to know what your home might be worth? Contact us for a FREE valuation!

Our team is ready to help you sell your home for the highest possible price ASAP
Key Details
Sold Price $245,000
Property Type Single Family Home
Sub Type Single Family Onsite Built
Listing Status Sold
Purchase Type For Sale
Square Footage 2,200 sqft
Price per Sqft $111
Subdivision Quail Creek Estates
MLS Listing ID SCK597098
Sold Date 07/16/21
Style Ranch
Bedrooms 3
Full Baths 3
Total Fin. Sqft 2200
Year Built 1979
Annual Tax Amount $3,712
Tax Year 2020
Lot Size 0.360 Acres
Acres 0.36
Lot Dimensions 105
Property Sub-Type Single Family Onsite Built
Source sckansas
Property Description
GREAT HOME WITH LOTS OF EXTRAS. MAIN FLOOR with 2-bedrooms and a main hall bath plus a Master Bedroom with walk in closet, vanity desk, and master bath. Home has a living room with fireplace, separate dining room, kitchen with eating space, and a main floor laundry. BASEMENT has a family room with a fireplace, hall bath, 2-bonus rooms (could be offices or overflow sleeping areas), unfinished storage areas. OUTSIDE is a nice deck, small storage building, sprinkler system, a fenced in backyard and lots of nice yard plantings. Don't let this home slip away from you. ****All Information is thought to be correct, but is not guaranteed****
Location
State KS
County Harvey
Direction South Kansas Ave. To Quail Creek Ave. Turn West On Quail Creek Ave. To Home.
Rooms
Basement Partially Finished
Interior
Interior Features Ceiling Fan(s), Walk-In Closet(s), Vaulted Ceiling
Heating Forced Air, Electric
Cooling Central Air, Electric
Fireplaces Type Two, Living Room, Rec Room/Den
Fireplace Yes
Appliance Dishwasher, Refrigerator, Range/Oven
Heat Source Forced Air, Electric
Laundry Main Floor, Separate Room
Exterior
Exterior Feature Deck, Fence-Wood, Guttering - ALL, Sprinkler System, Storage Building, Storm Doors, Brick, Vinyl/Aluminum
Parking Features Attached
Garage Spaces 2.0
Utilities Available Sewer Available, Public
View Y/N Yes
Roof Type Composition
Street Surface Paved Road
Building
Lot Description Corner Lot, Standard, Wooded
Foundation Partial, Crawl Space, No Egress Window(s)
Above Ground Finished SqFt 1600
Architectural Style Ranch
Level or Stories One
Schools
Elementary Schools Slate Creek
Middle Schools Chisholm
High Schools Newton
School District Newton School District (Usd 373)
Read Less
GET MORE INFORMATION




