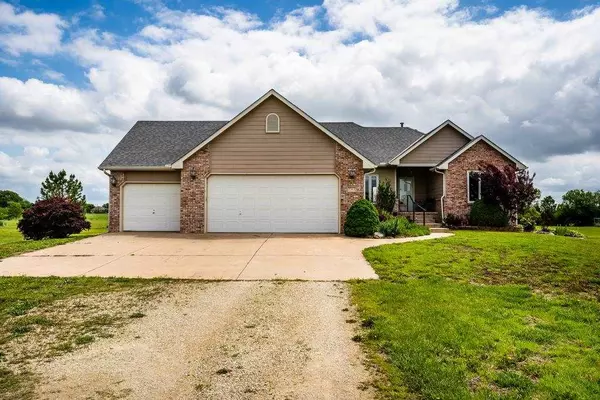For more information regarding the value of a property, please contact us for a free consultation.
7312 Fieldcrest St Clearwater, KS 67026
Want to know what your home might be worth? Contact us for a FREE valuation!

Our team is ready to help you sell your home for the highest possible price ASAP
Key Details
Sold Price $389,900
Property Type Single Family Home
Sub Type Single Family Onsite Built
Listing Status Sold
Purchase Type For Sale
Square Footage 2,743 sqft
Price per Sqft $142
Subdivision Spring Creek Addition-Sedgw
MLS Listing ID SCK597073
Sold Date 07/08/21
Style Ranch
Bedrooms 4
Full Baths 3
Total Fin. Sqft 2743
Year Built 1998
Annual Tax Amount $3,510
Tax Year 2020
Lot Size 6.060 Acres
Acres 6.06
Lot Dimensions 263974
Property Sub-Type Single Family Onsite Built
Source sckansas
Property Description
Here is your chance to be close to town but far enough away to have your space. Lovely 6.06 acre home with private pond, mature trees, backyard oasis with deck on back of home and lots of room for activities. Rv, boat parking with ease. Large 30x50 shop detached on property. Home features split floor plan with 3 bedrooms on main level and 2 full baths. Basement has fireplace with large family room and view out windows. Large bedroom and bathroom with 2 separate storage rooms. Water softener is owned and will transfer. Please view the virtual tour as well as several photos. Listing will start in person showing 6-5-2021.
Location
State KS
County Sedgwick
Direction From 135th w and 71st go east to fieldcrest the south to home
Rooms
Basement Finished
Kitchen Desk, Eating Bar, Pantry, Range Hood, Electric Hookup, Gas Hookup, Laminate Counters
Interior
Interior Features Ceiling Fan(s), Walk-In Closet(s), Fireplace Doors/Screens, Vaulted Ceiling, Whirlpool, Partial Window Coverings
Heating Floor Furnace, Gas
Cooling Central Air, Electric
Fireplaces Type One, Gas
Fireplace Yes
Appliance Dishwasher, Disposal, Microwave, Refrigerator, Range/Oven
Heat Source Floor Furnace, Gas
Laundry Main Floor, Separate Room, 220 equipment
Exterior
Parking Features Attached, Opener, Oversized
Garage Spaces 4.0
Utilities Available Lagoon, Propane, Private Water
View Y/N Yes
Roof Type Composition
Street Surface Unpaved
Building
Lot Description Cul-De-Sac, Pond/Lake, Wooded
Foundation Full, View Out
Above Ground Finished SqFt 1408
Architectural Style Ranch
Level or Stories One
Schools
Elementary Schools Clearwater West
Middle Schools Clearwater
High Schools Clearwater
School District Clearwater School District (Usd 264)
Read Less
GET MORE INFORMATION




