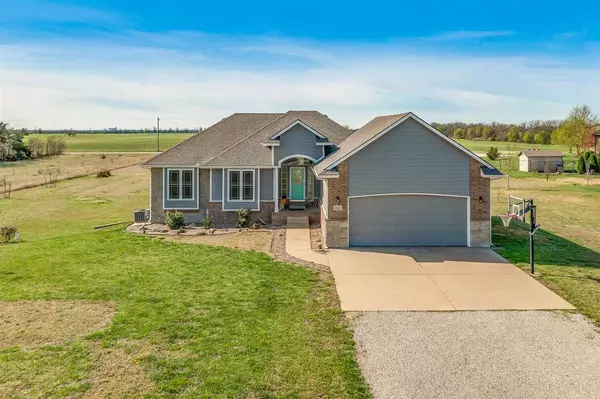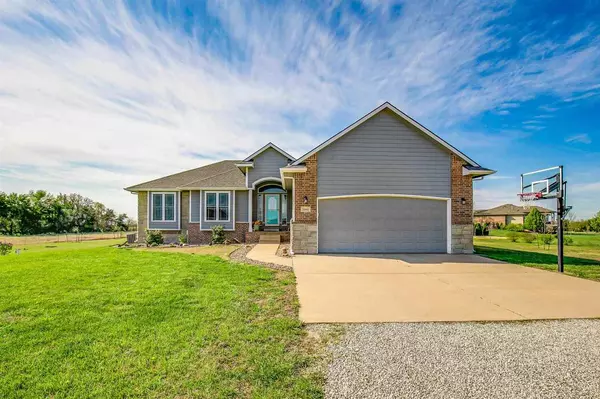For more information regarding the value of a property, please contact us for a free consultation.
15011 W Birdseye Clearwater, KS 67026
Want to know what your home might be worth? Contact us for a FREE valuation!

Our team is ready to help you sell your home for the highest possible price ASAP
Key Details
Sold Price $365,000
Property Type Single Family Home
Sub Type Single Family Onsite Built
Listing Status Sold
Purchase Type For Sale
Square Footage 3,258 sqft
Price per Sqft $112
Subdivision Dove Haven
MLS Listing ID SCK594636
Sold Date 06/24/21
Style Ranch
Bedrooms 4
Full Baths 3
Total Fin. Sqft 3258
Year Built 2007
Annual Tax Amount $4,098
Tax Year 2020
Lot Size 2.290 Acres
Acres 2.29
Lot Dimensions 99752
Property Sub-Type Single Family Onsite Built
Source sckansas
Property Description
What a rare find to be in a newer home on acreage so close to the city to enjoy and use as your own. As you enter, you will see a large living room with gas fireplace (home has a buried propane tank on West side of home) and large windows that look out onto the back yard. As you wrap around the dining/kitchen area, there is a large area for a table and an eating bar plus plenty of cabinets and a pantry. On this main level is also the laundry room with drop zone area. This semiopen floorplan has a large deck that extends to most of the back of the home and is partially covered and allows the owners to enjoy meals out on the deck overlooking the land. The 2 car is an extended 2 car garage with a large extra portion that would work for a workshop or fit extra toys. Inside the home, there are 3 bedrooms and 2 baths on the main level and another 4th bedroom and 3rd bath in the basement. The basement was set up for entertaining with room for a pool table, TV area, office area, and pellet stove, and still plenty of storage. The home is on septic and well water and the sellers have a water softener in the home that will be staying with the home. There are so many possibilities with this gem in desirable Clearwater schools and just minutes from Wichita. Come see this one today.
Location
State KS
County Sedgwick
Direction From 235 West on K42 headed to Clearwater. West on K42 to 135th or Clearwater Road. South on 135th to 71st, right or West on 71st to 151st. Turn N on 151st to first right which is Birdseye and East to home.
Rooms
Basement Finished
Kitchen Eating Bar, Pantry, Electric Hookup
Interior
Interior Features Ceiling Fan(s), Walk-In Closet(s), Water Softener-Own, Vaulted Ceiling, Partial Window Coverings
Heating Forced Air, Electric
Cooling Central Air, Electric
Fireplaces Type One, Living Room, Gas
Fireplace Yes
Appliance Dishwasher, Disposal, Range/Oven
Heat Source Forced Air, Electric
Laundry Main Floor, Separate Room, 220 equipment
Exterior
Parking Features Attached
Garage Spaces 2.0
Utilities Available Septic Tank, Propane, Public
View Y/N Yes
Roof Type Composition
Street Surface Unpaved
Building
Lot Description Standard
Foundation Full, View Out
Above Ground Finished SqFt 1686
Architectural Style Ranch
Level or Stories One
Schools
Elementary Schools Clearwater East
Middle Schools Clearwater
High Schools Clearwater
School District Clearwater School District (Usd 264)
Read Less
GET MORE INFORMATION




