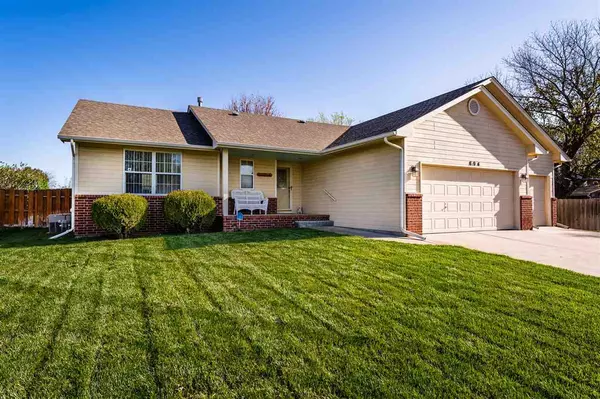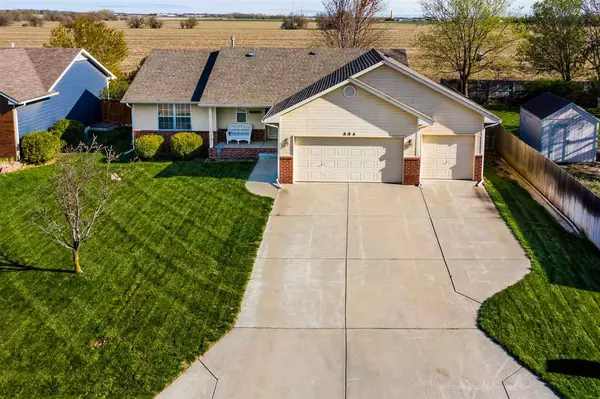For more information regarding the value of a property, please contact us for a free consultation.
804 COUNTRY LN Newton, KS 67114
Want to know what your home might be worth? Contact us for a FREE valuation!

Our team is ready to help you sell your home for the highest possible price ASAP
Key Details
Sold Price $200,000
Property Type Single Family Home
Sub Type Single Family Onsite Built
Listing Status Sold
Purchase Type For Sale
Square Footage 2,052 sqft
Price per Sqft $97
Subdivision Westhaven
MLS Listing ID SCK594371
Sold Date 06/25/21
Style Ranch
Bedrooms 4
Full Baths 3
Total Fin. Sqft 2052
Year Built 2002
Annual Tax Amount $3,247
Tax Year 2020
Lot Size 8,276 Sqft
Acres 0.19
Lot Dimensions 11080
Property Sub-Type Single Family Onsite Built
Source sckansas
Property Description
Well maintained and move in ready. Vaulted ceilings and nice natural light. Enjoy the wood burning fireplace on cold nights. The kitchen has good counter space and all appliances incluced. Dining space in the kitchen plus eating bar and pantry. Main floor laundry right off the garage. The master bath has double vanity and garden tub/separate shower. Basement is fully finished. Home is well insulated for lower utilities, radon mitigation system in place and an irrigation well! Nicely landscaped private lot with farm land view in back. AWESOME over sized covered patio for sunset watching! Irrigation well, sprinkler system, storage shed which has electricity. Three car garage. New roof in 2015.
Location
State KS
County Harvey
Direction 12th & Anderson, N to Hawthorne, W on 17th to Granview, N to Country Ln.
Rooms
Basement Finished
Kitchen Eating Bar, Pantry, Range Hood, Electric Hookup, Laminate Counters
Interior
Interior Features Ceiling Fan(s), Walk-In Closet(s), Vaulted Ceiling, All Window Coverings
Heating Forced Air, Gas
Cooling Central Air, Electric
Fireplaces Type One, Living Room, Gas
Fireplace Yes
Appliance Dishwasher, Disposal, Refrigerator, Range/Oven
Heat Source Forced Air, Gas
Laundry Main Floor, Separate Room, 220 equipment
Exterior
Parking Features Attached, Opener
Garage Spaces 3.0
Utilities Available Sewer Available, Gas, Public
View Y/N Yes
Roof Type Composition
Street Surface Paved Road
Building
Lot Description Standard
Foundation Full, Day Light
Above Ground Finished SqFt 1126
Architectural Style Ranch
Level or Stories One
Schools
Elementary Schools Northridge
Middle Schools Chisholm
High Schools Newton
School District Newton School District (Usd 373)
Read Less
GET MORE INFORMATION




