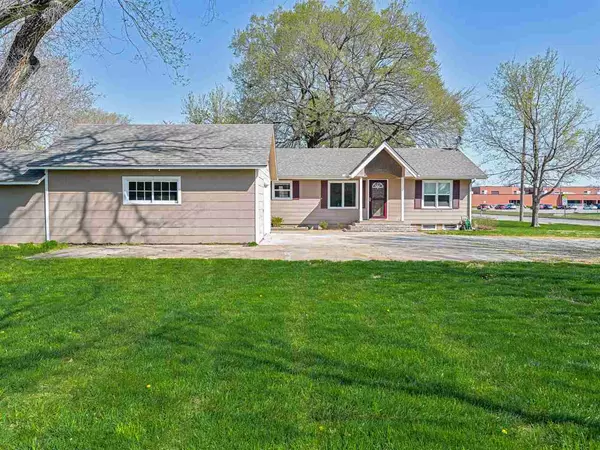For more information regarding the value of a property, please contact us for a free consultation.
251 S 4TH ST Clearwater, KS 67026
Want to know what your home might be worth? Contact us for a FREE valuation!

Our team is ready to help you sell your home for the highest possible price ASAP
Key Details
Sold Price $135,000
Property Type Single Family Home
Sub Type Single Family Onsite Built
Listing Status Sold
Purchase Type For Sale
Square Footage 974 sqft
Price per Sqft $138
Subdivision Akins
MLS Listing ID SCK594162
Sold Date 05/21/21
Style Ranch
Bedrooms 2
Full Baths 2
Total Fin. Sqft 974
Year Built 1902
Annual Tax Amount $2,149
Tax Year 2020
Lot Size 0.400 Acres
Acres 0.4
Lot Dimensions 17382
Property Sub-Type Single Family Onsite Built
Source sckansas
Property Description
Super cute, immaculate home in the quiet town of Clearwater on a large corner lot. This updated 2 bedroom, 2 bath home features hardwood floors, vaulted ceilings, and an open floor plan with beautiful maple cabinets in the kitchen. Master bedroom has a private master bath. Laundry conviently located off the kitchen and stacked washer and dryer stay with the home. The oversized detached one car garage has a 10 x 10 storage on the back. Storage shed in the large fenced backyard. Awesome patio to host BBQ's for family and friends. This home has newer windows and new roof and guttering within the last 5 years. Large Cellar with access from the outside for lots of storage space. Both bedrooms also have large storage areas above closests, be sure to check them out during your showing. Don't miss seeing this gem of a house.
Location
State KS
County Sedgwick
Direction K-42 & 135th(4th), S. into Clearwater, 135th Turns into 4th and Follow to Home, Home on the West side of the Street
Rooms
Basement Cellar
Kitchen Eating Bar
Interior
Heating Forced Air, Gas
Cooling Central Air, Electric
Fireplace No
Appliance Dishwasher, Disposal, Microwave, Range/Oven
Heat Source Forced Air, Gas
Laundry Main Floor, 220 equipment
Exterior
Exterior Feature Patio, Fence-Chain Link, Irrigation Pump, Irrigation Well, Storage Building, Storm Doors, Storm Shelter, Storm Windows, Frame
Parking Features Detached, Opener
Garage Spaces 1.0
Utilities Available Sewer Available, Gas, Public
View Y/N Yes
Roof Type Composition
Street Surface Paved Road
Building
Lot Description Corner Lot
Foundation Cellar
Above Ground Finished SqFt 974
Architectural Style Ranch
Level or Stories One
Schools
Elementary Schools Clearwater West
Middle Schools Clearwater
High Schools Clearwater
School District Clearwater School District (Usd 264)
Read Less
GET MORE INFORMATION




