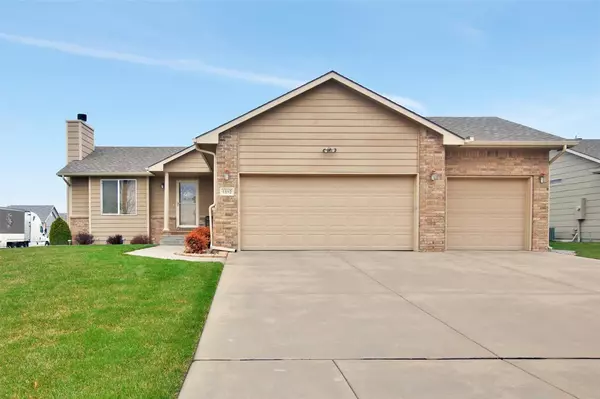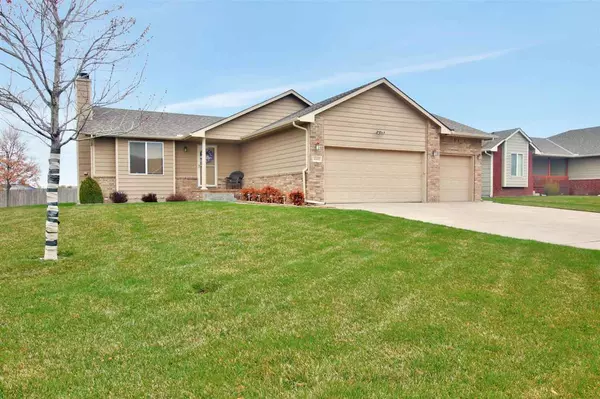For more information regarding the value of a property, please contact us for a free consultation.
1892 W LAKEVIEW CT Haysville, KS 67060
Want to know what your home might be worth? Contact us for a FREE valuation!

Our team is ready to help you sell your home for the highest possible price ASAP
Key Details
Sold Price $230,000
Property Type Single Family Home
Sub Type Single Family Onsite Built
Listing Status Sold
Purchase Type For Sale
Square Footage 2,085 sqft
Price per Sqft $110
Subdivision The Willows
MLS Listing ID SCK593834
Sold Date 06/10/21
Style Ranch
Bedrooms 3
Full Baths 3
HOA Fees $25
Total Fin. Sqft 2085
Year Built 2010
Annual Tax Amount $2,970
Tax Year 2020
Lot Size 0.270 Acres
Acres 0.27
Lot Dimensions 11562
Property Sub-Type Single Family Onsite Built
Source sckansas
Property Description
WOW! This home has been very well cared for. NO Specials! Class IV (IR) Shingles, corner lot, oversized Cedar/Stained Deck, Sprinkler System on a well, oversized cement pad on rear man door area of garage oversized 3-car garage (entire garage is 2' longer to accommodate a full size pickup), insulated Garage. Vaulted ceilings in Living Room and Master Bedroom, upgraded/extra thick stain resistant pad under carpet through entire house, upgraded tile backsplash in kitchen with undermount cabinet lighting and upgraded delta faucet, ceiling Fans in Living Room, Master Bedroom, Bedroom#2, and Basement Living Room, upgraded Black appliances; Range, Dishwasher, Microwave , Upgraded 42” Wood burning fireplace with gas lighter, Anderson Storm Door, Basement Rec Room Pre-wired for surround sound (6 speakers), Upgraded 200 AMP Service
Location
State KS
County Sedgwick
Direction Meridian and 79th south. west on 79th to Lakeview, east on Lakeview
Rooms
Basement Finished
Kitchen Island, Pantry, Laminate Counters
Interior
Interior Features Ceiling Fan(s), Walk-In Closet(s), Vaulted Ceiling, Partial Window Coverings
Heating Forced Air, Gas
Cooling Central Air, Electric
Fireplaces Type One, Living Room, Wood Burning
Fireplace Yes
Appliance Dishwasher, Disposal, Microwave, Range/Oven
Heat Source Forced Air, Gas
Laundry Main Floor
Exterior
Parking Features Attached, Opener, Oversized
Garage Spaces 3.0
Utilities Available Sewer Available, Gas, Public
View Y/N Yes
Roof Type Composition
Street Surface Paved Road
Building
Lot Description Corner Lot, Cul-De-Sac
Foundation Full, Day Light
Above Ground Finished SqFt 1125
Architectural Style Ranch
Level or Stories One
Schools
Elementary Schools Freeman
Middle Schools Haysville
High Schools Campus
School District Haysville School District (Usd 261)
Others
HOA Fee Include Gen. Upkeep for Common Ar
Monthly Total Fees $25
Read Less
GET MORE INFORMATION




