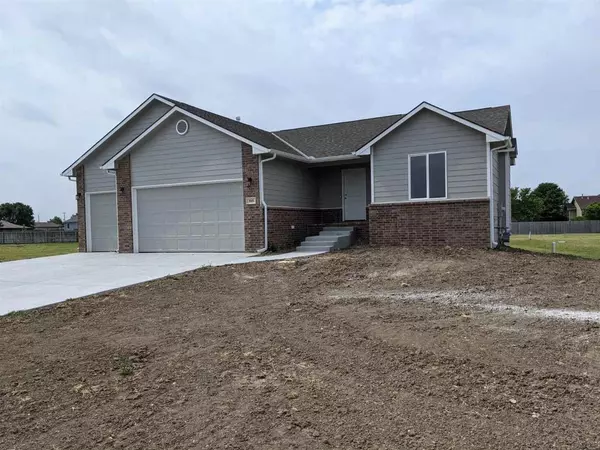For more information regarding the value of a property, please contact us for a free consultation.
115 Matson Ct Newton, KS 67114
Want to know what your home might be worth? Contact us for a FREE valuation!

Our team is ready to help you sell your home for the highest possible price ASAP
Key Details
Sold Price $228,752
Property Type Single Family Home
Sub Type Single Family Onsite Built
Listing Status Sold
Purchase Type For Sale
Square Footage 1,313 sqft
Price per Sqft $174
Subdivision Wheatridge
MLS Listing ID SCK593018
Sold Date 08/31/21
Style Ranch
Bedrooms 3
Full Baths 2
Total Fin. Sqft 1313
Year Built 2021
Annual Tax Amount $4,330
Tax Year 2021
Lot Size 0.410 Acres
Acres 0.41
Lot Dimensions 18000
Property Sub-Type Single Family Onsite Built
Source sckansas
Property Description
Special Taxes Mostly Paid! Solid Surface Counter top in Kitchen, View Out Basement, extra high (8 ft) garage doors, Coffered ceiling in Master Suite, Etched glass pantry door, Brushed Nickel Plumbing fixtures are a few of extra features of this new home, and your upper level deck comes complete with stairs. This home was under contract but buyer's plans changed and not coming to Newton--so Back on the Market. Property Taxes estimated.
Location
State KS
County Harvey
Direction Old Main to Wheat ridge, right on Centurk, Right on Matson
Rooms
Basement Unfinished
Kitchen Eating Bar, Island, Range Hood, Electric Hookup, Granite Counters
Interior
Heating Forced Air, Gas
Cooling Central Air, Electric
Fireplace No
Appliance Dishwasher, Disposal, Range/Oven
Heat Source Forced Air, Gas
Laundry Main Floor, 220 equipment
Exterior
Parking Features Attached
Garage Spaces 3.0
Utilities Available Sewer Available, Public
View Y/N Yes
Roof Type Composition
Street Surface Paved Road
Building
Lot Description Cul-De-Sac
Foundation Full, View Out
Above Ground Finished SqFt 1313
Architectural Style Ranch
Level or Stories One
Schools
Elementary Schools South Breeze
Middle Schools Chisholm
High Schools Newton
School District Newton School District (Usd 373)
Read Less
GET MORE INFORMATION




